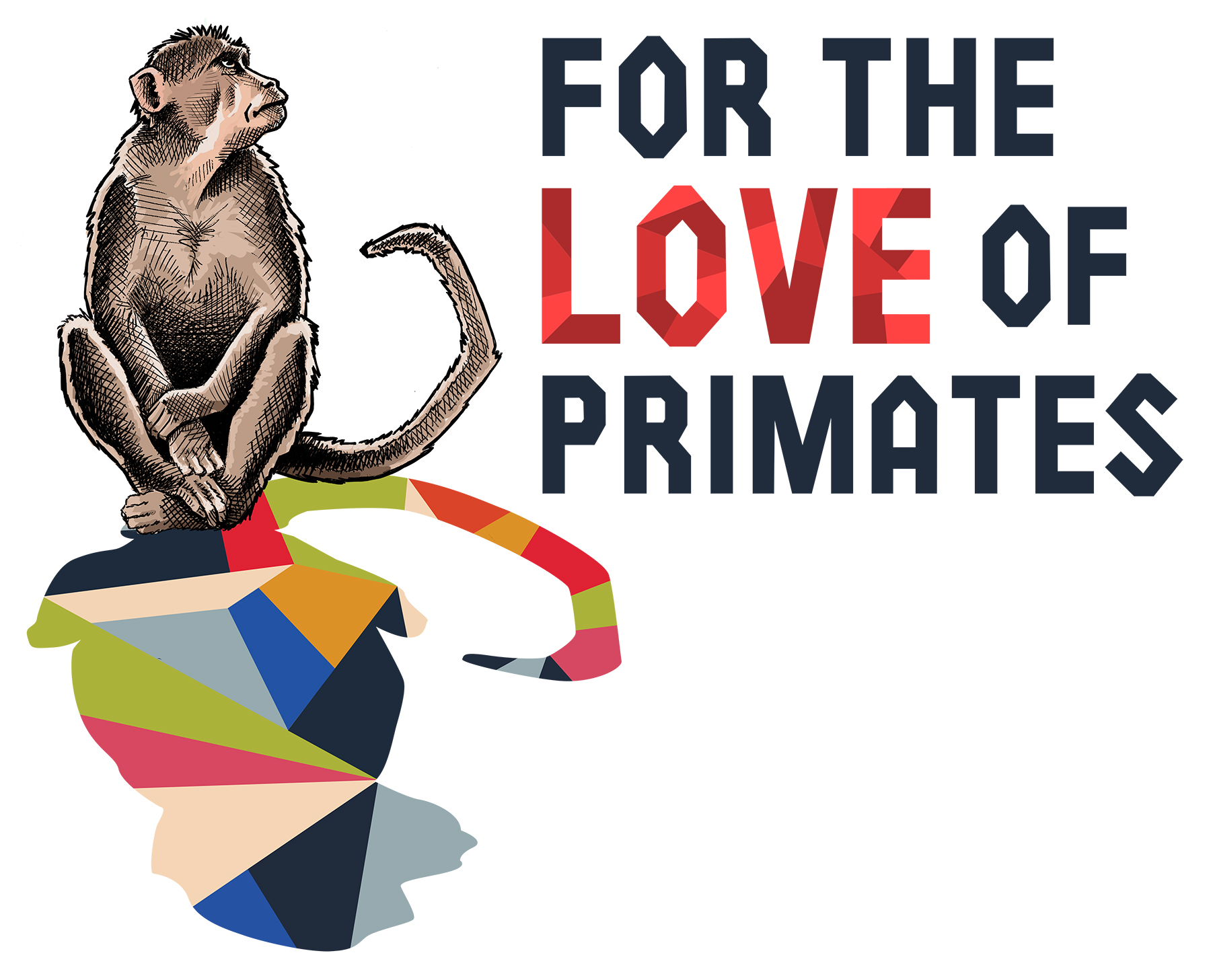The Sanctuary
our Vision
In conjunction with zoological specialist Ursa International, Centripetal Works provided conceptual design services for For the Love of Primates for our new 59-acre campus located in Perry County, Ohio.
The conceptual Master Plan developed by the team includes two phases of construction, the first of which includes an Administration Building, Commissary, Maintenance and Workshop Building, Veterinary Clinic, and the first of two Habitat and Care Quarters buildings.
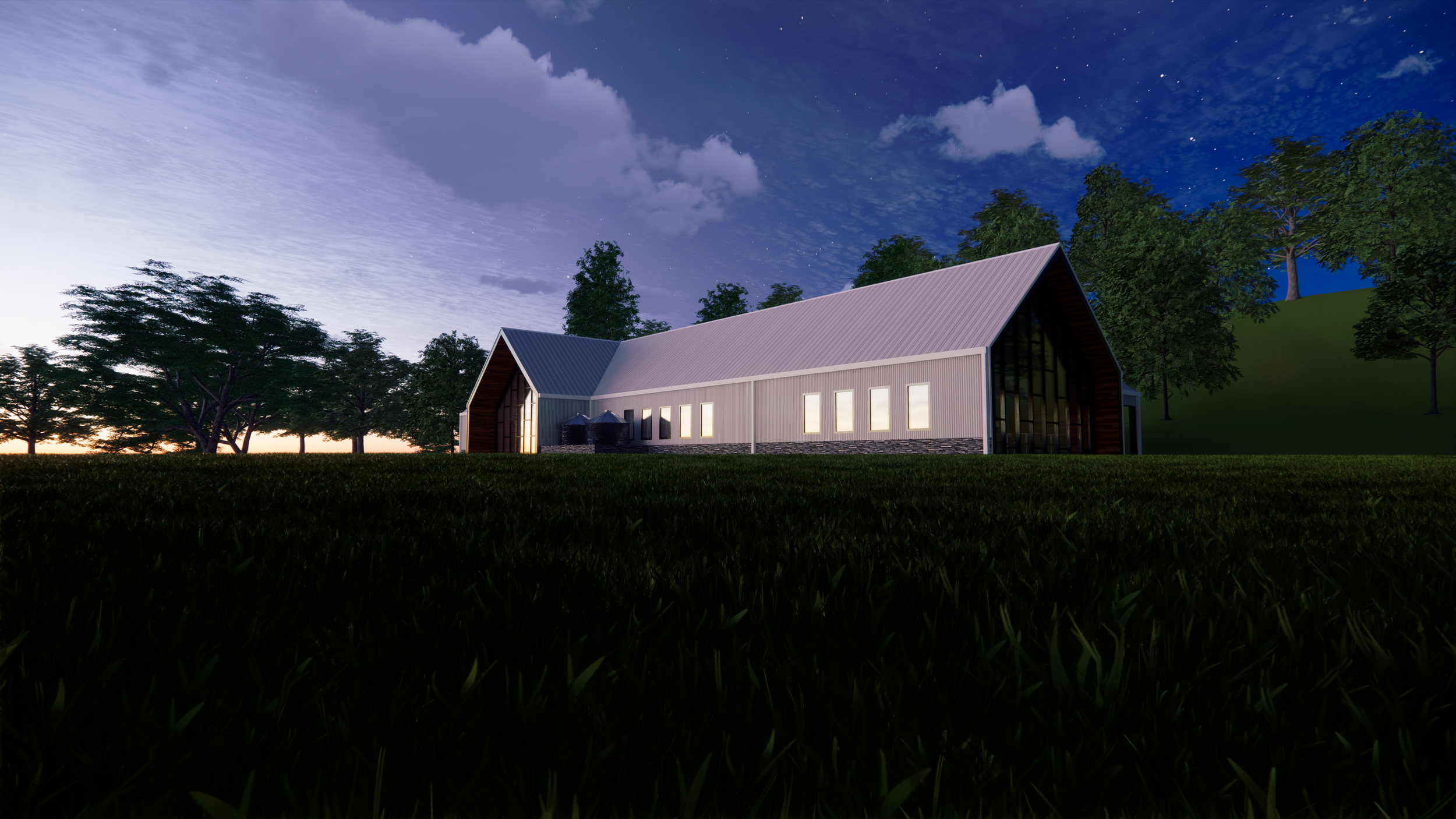
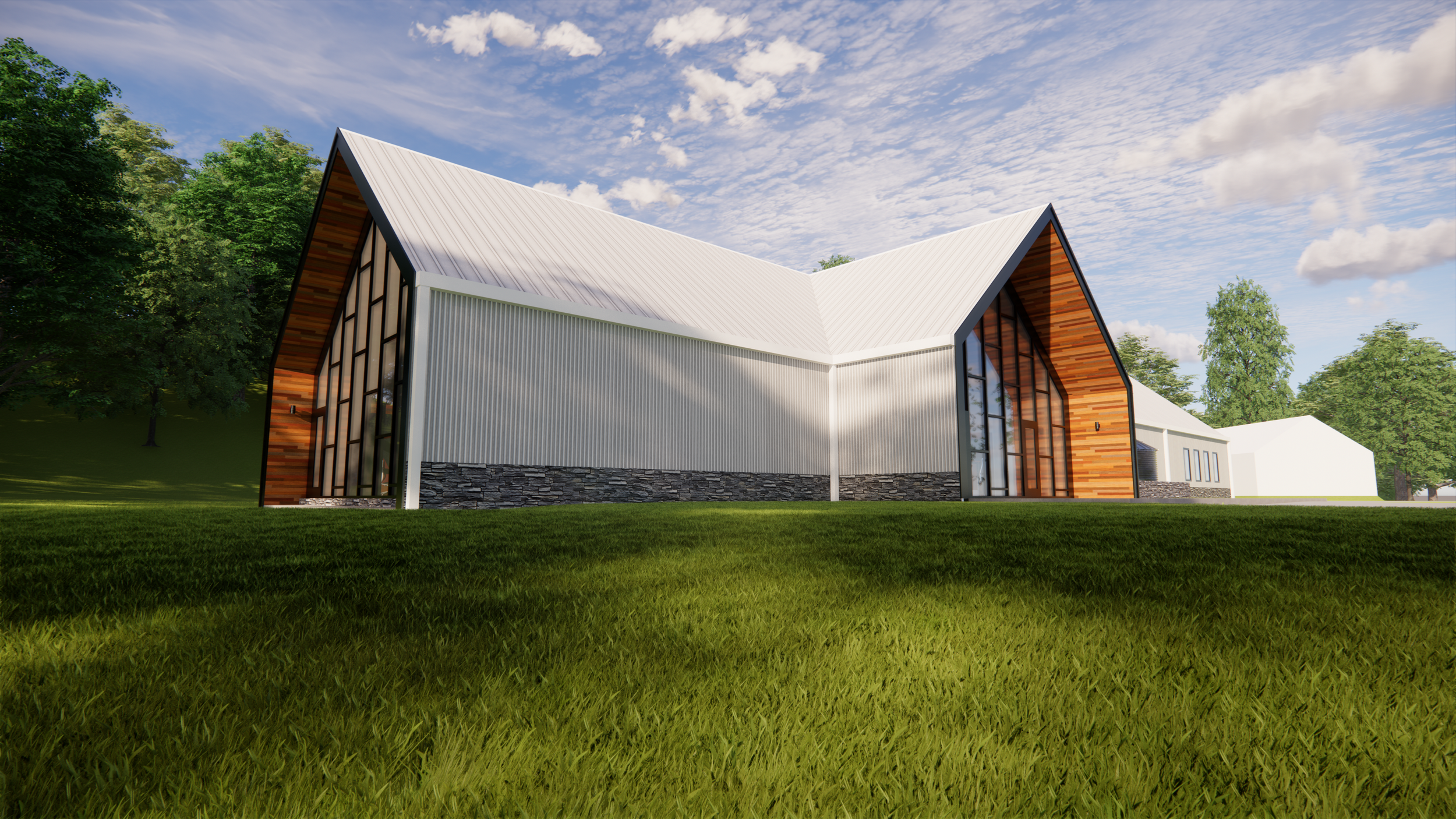
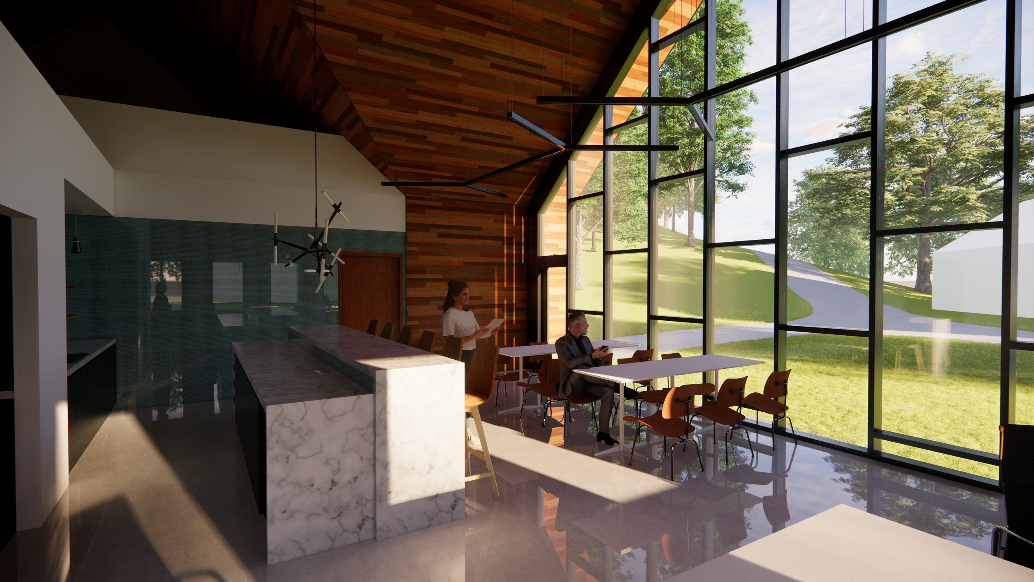
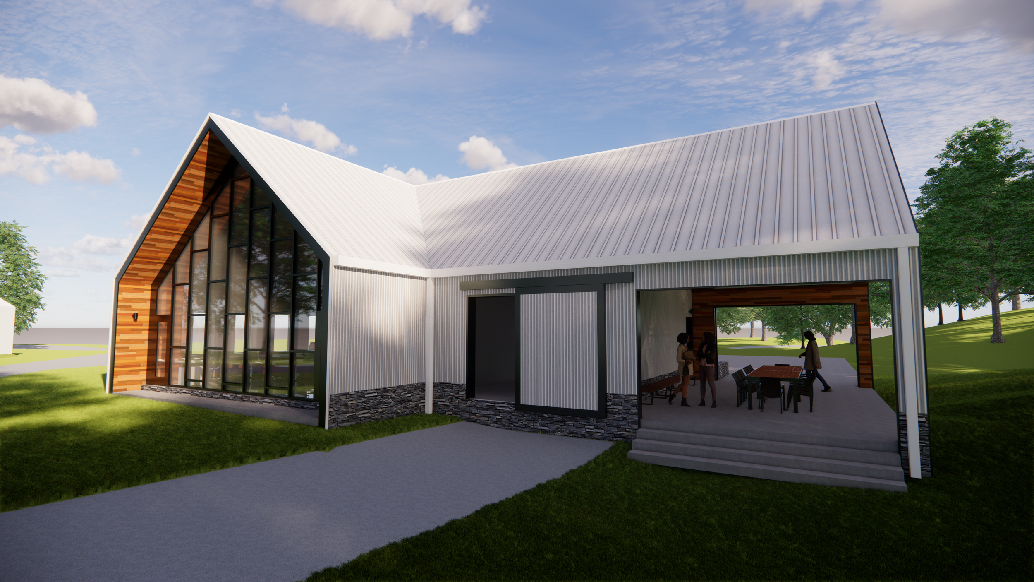
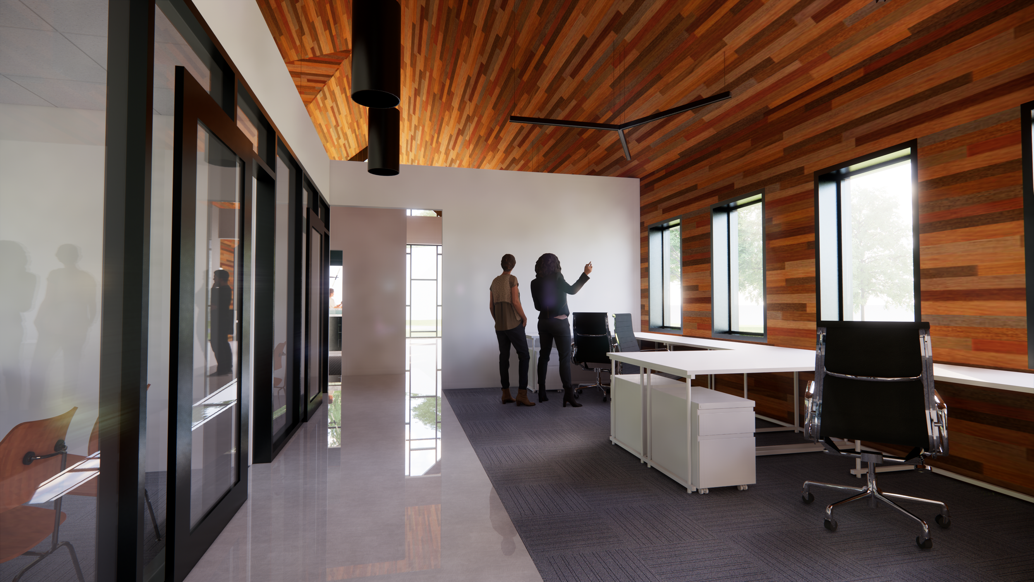
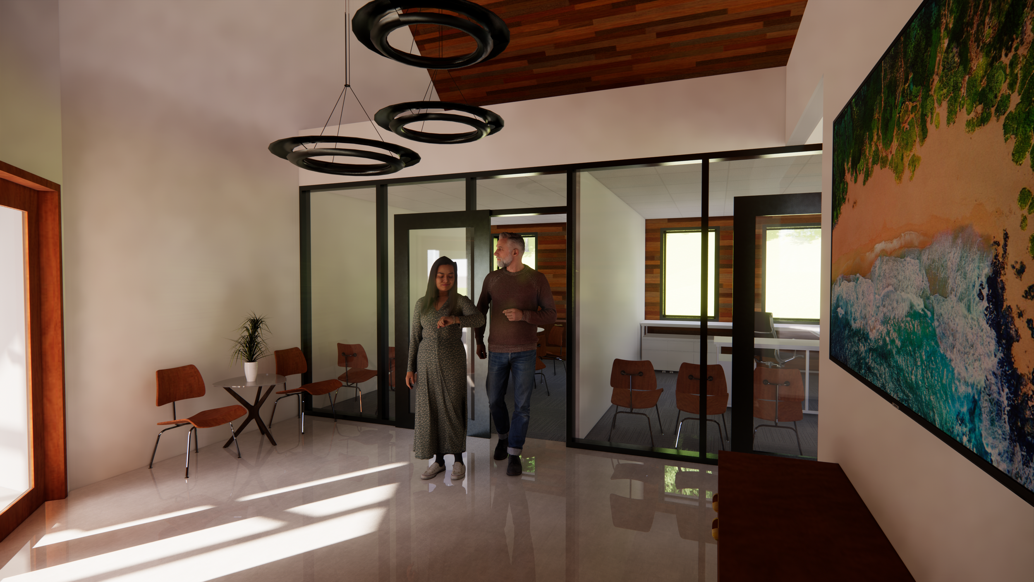
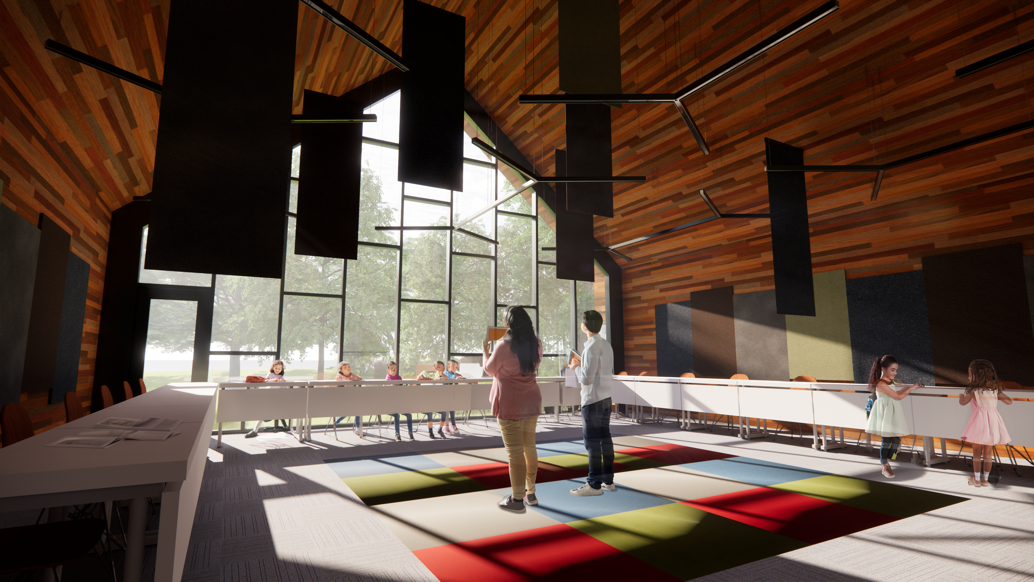
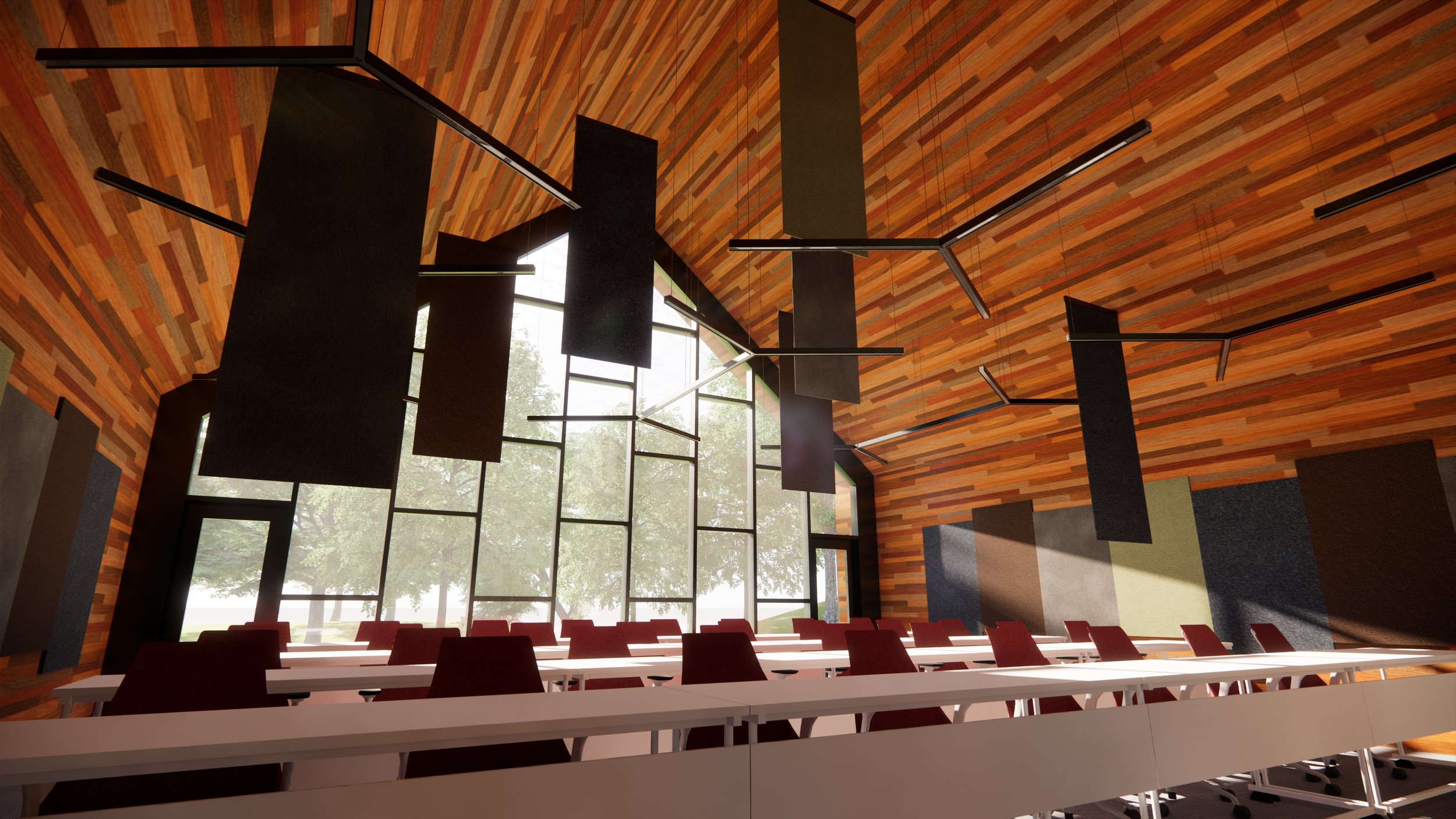
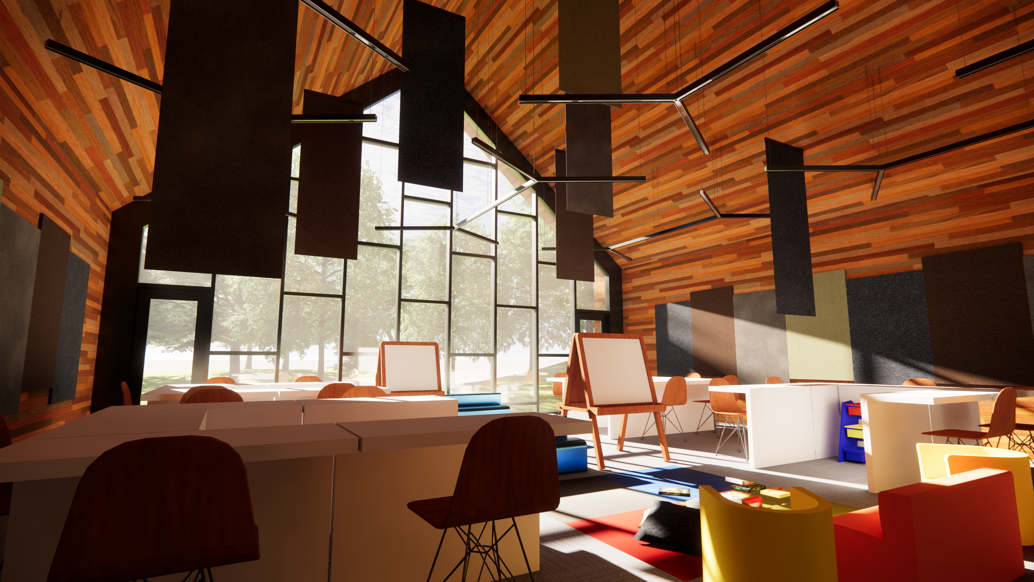
The Administration Building is a 4,410 square foot building that includes operational offices as well as a flexible space for community outreach and education that can be configured for groups of all ages. Sustainability features include a rainwater harvesting system to supply the landscaping around the building and the campus entrance as well as solar panels and battery systems to offset its electricity consumption and provide backup generation capacity.
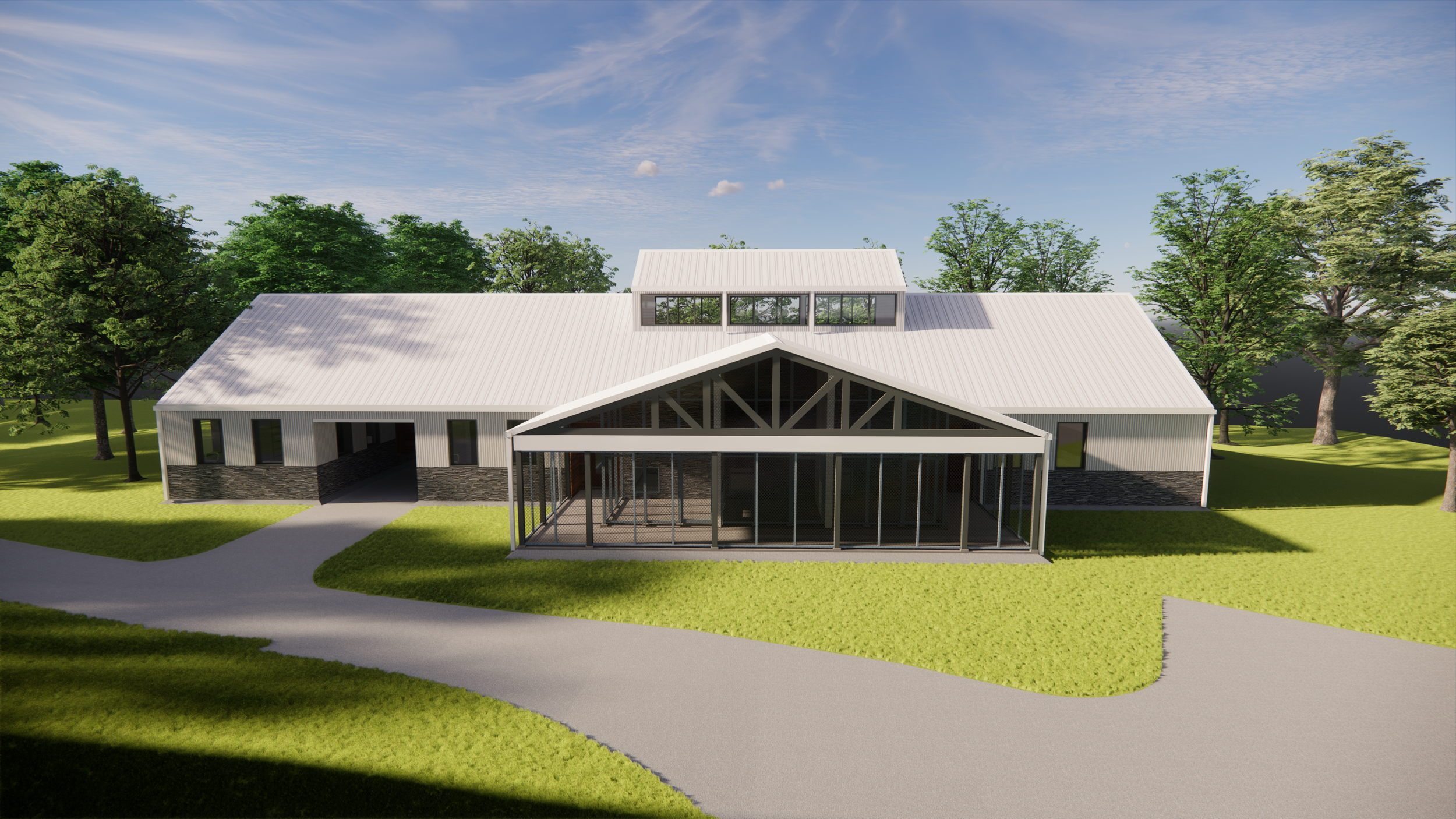
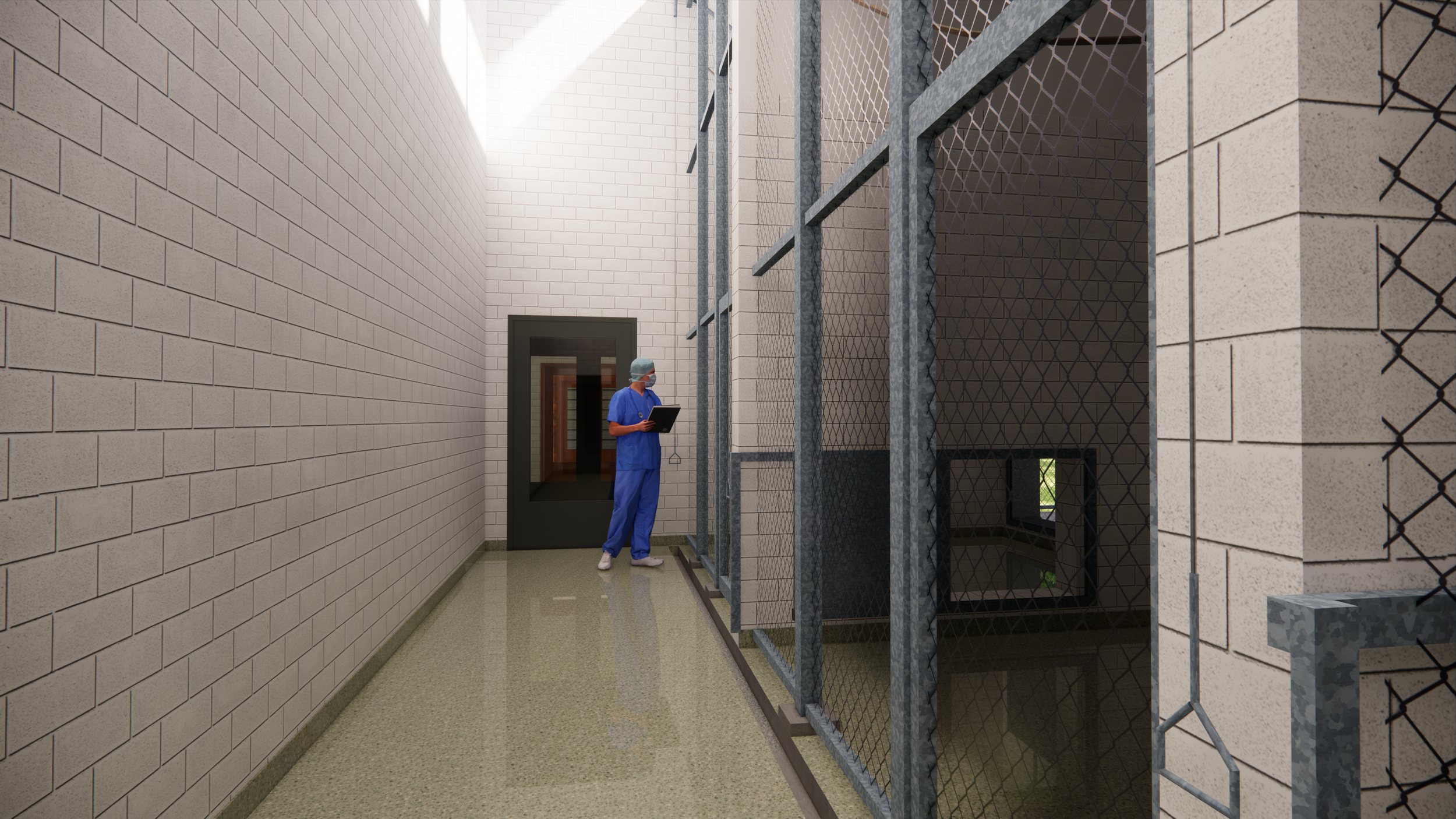
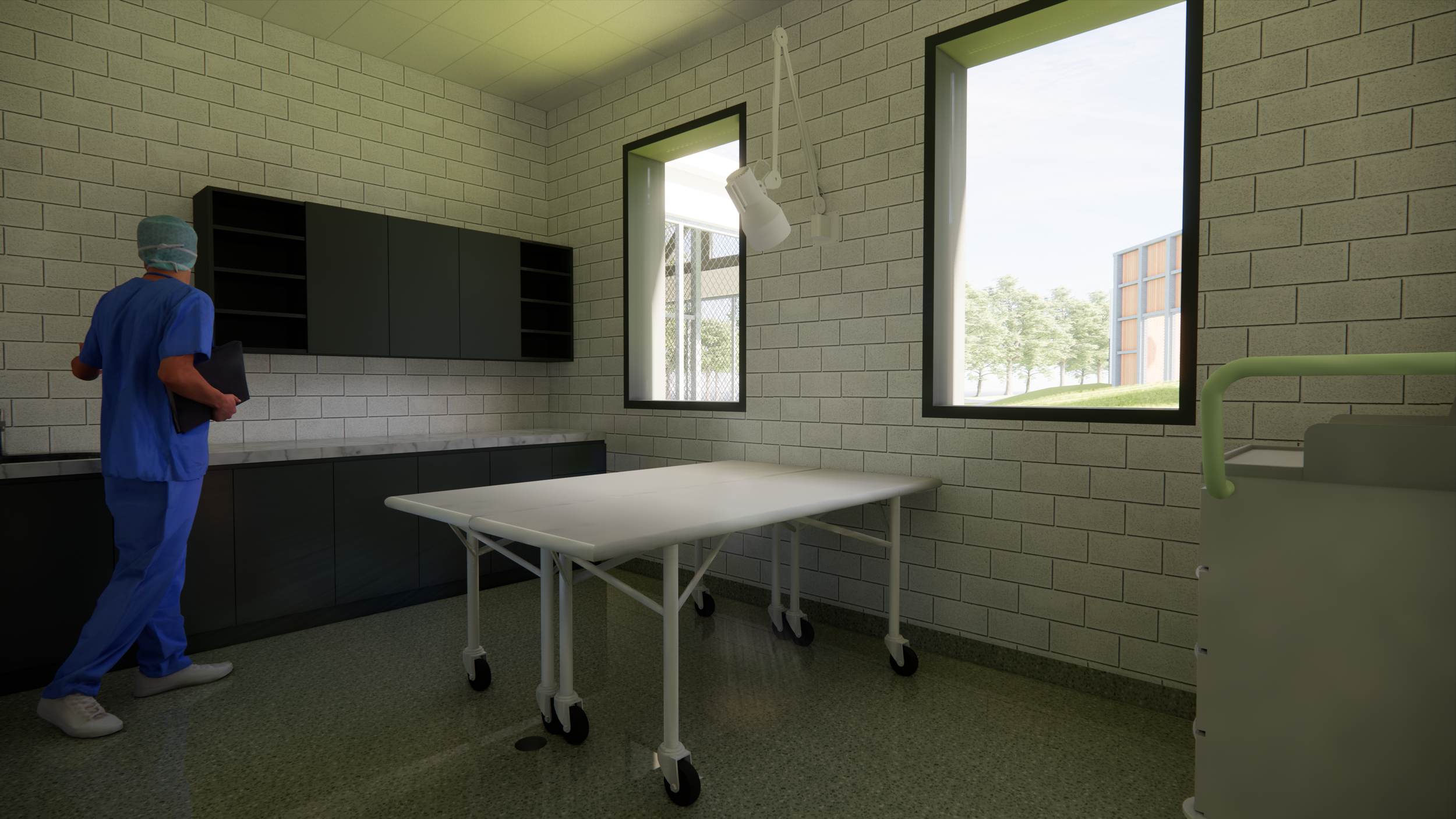
The Veterinary Clinic is designed to meet the guidelines of the Global Federation of Animal Sanctuaries (GFAS). It includes care quarters for the quarantine of new animals being brought into the sanctuary population as well as for their medical care. It includes an examination room and surgical suite. Designed to prioritize health and hygiene, the building’s conceptual design includes medical-grade epoxy floor and wall finishes, as well as dedicated space for staff shower and changing, hand washing, and an animal food preparation kitchen as well as separate laundry facilities for the general staff and clinic areas.
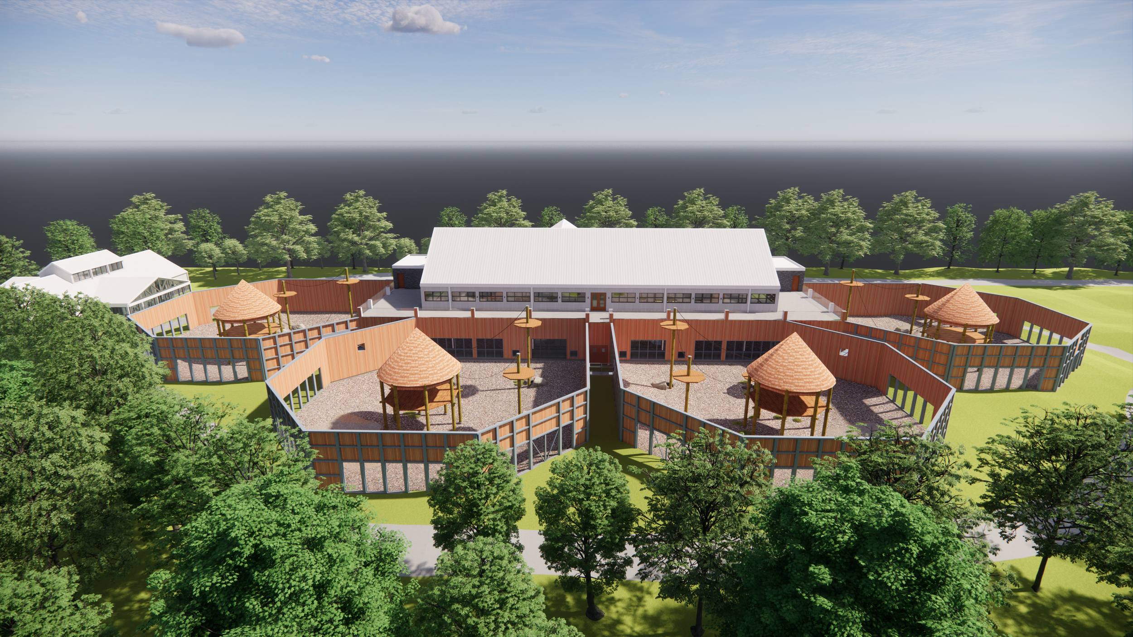
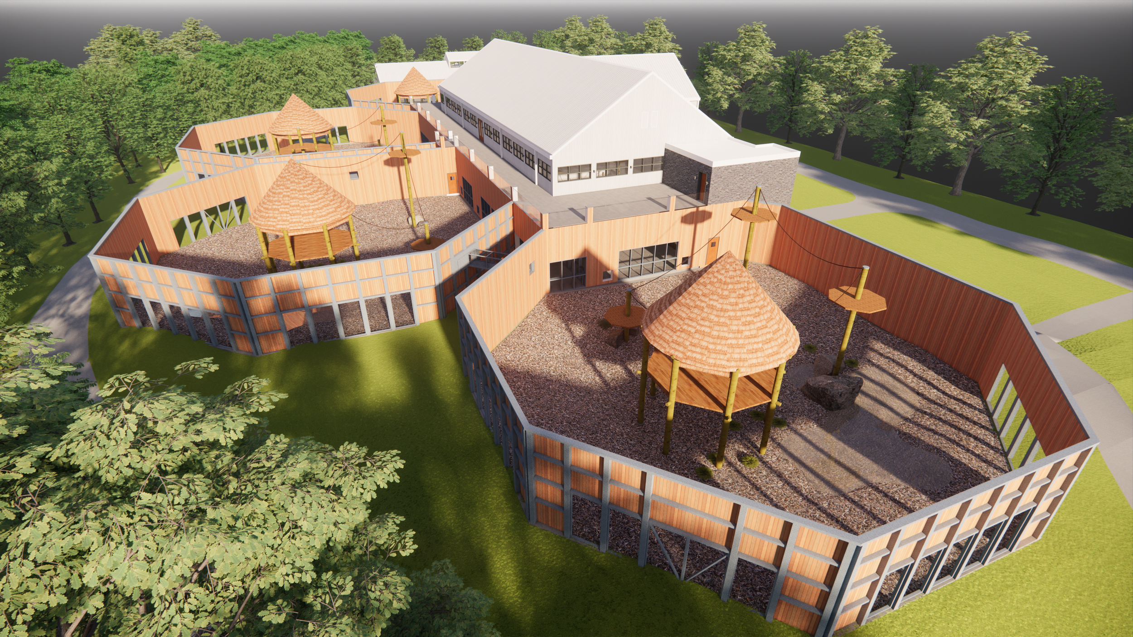
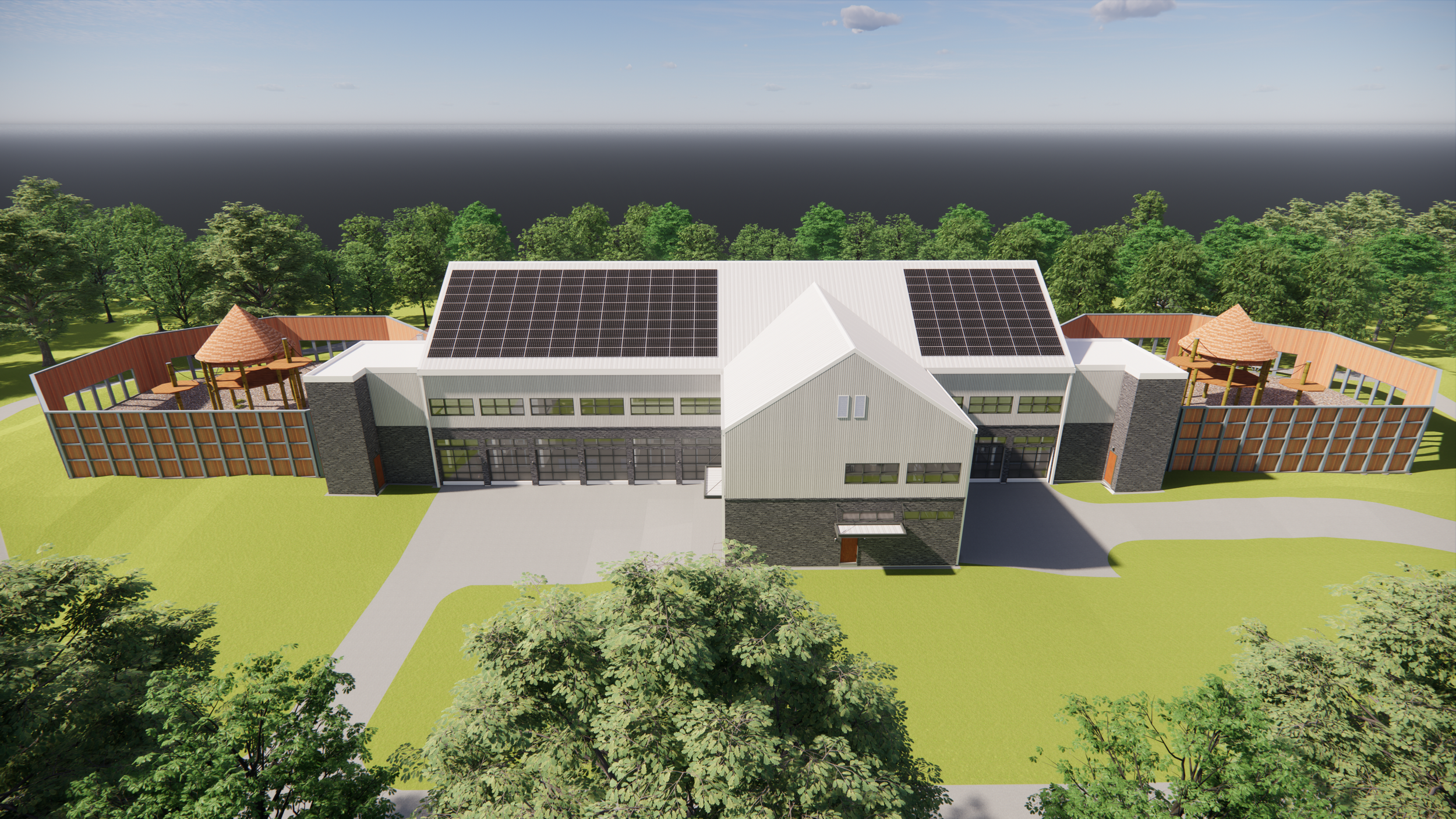
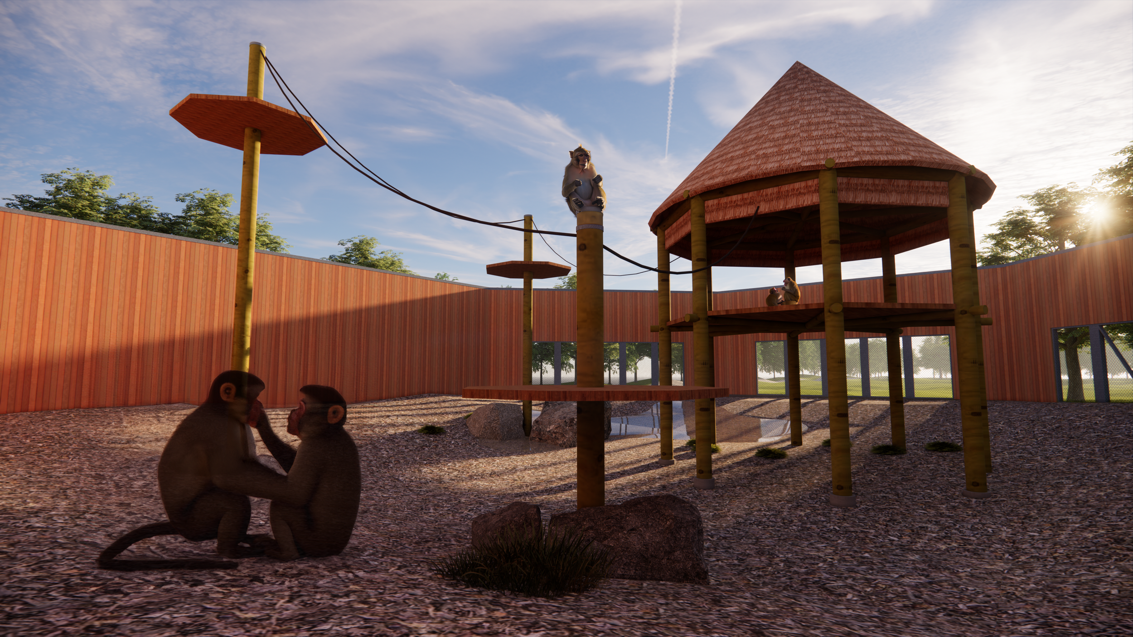
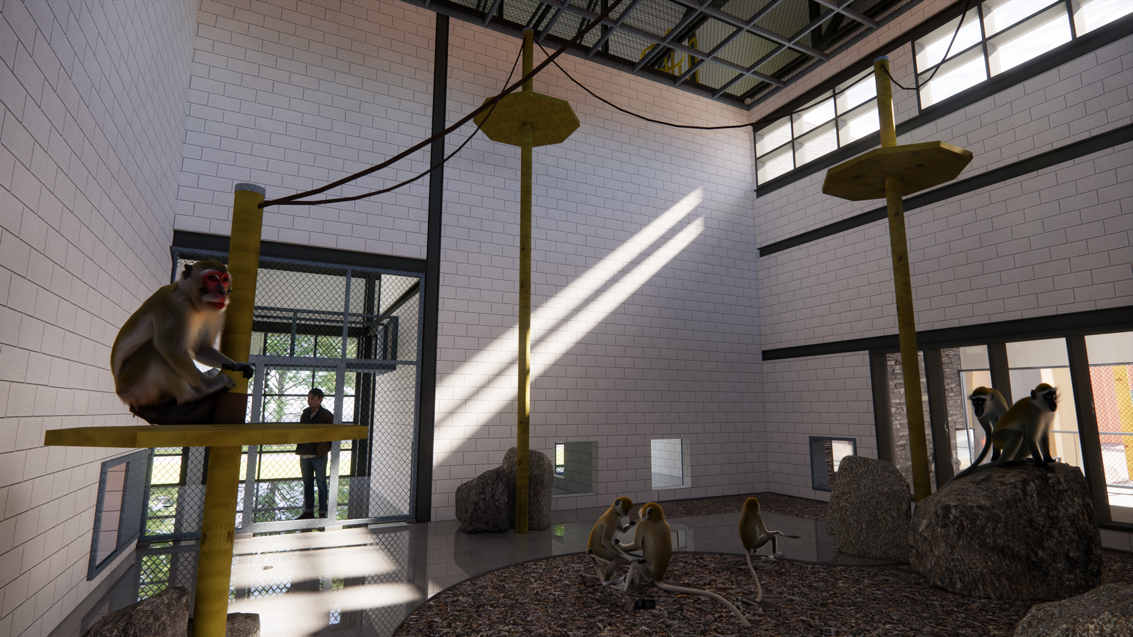
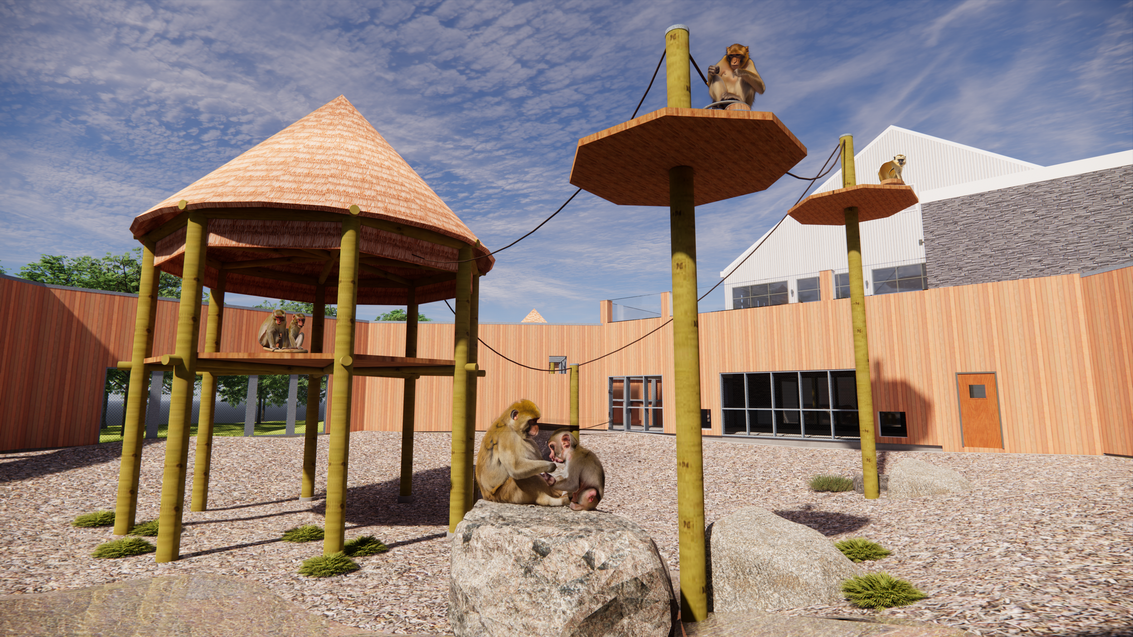
Habitat and Care Quarters I is designed to meet the guidelines of the Global Federation of Animal Sanctuaries (GFAS) and is anticipated to be the home of thirty-two macaques and vervet monkeys. GFAS’ prescriptive space requirements include dedicated interior care quarters and day rooms for animal management as well as exterior shift and habitat spaces. Caretaker facilities include dedicated spaces for animal food preparation and ample space for the receiving and storage of facility supplies and animal enrichment as well as bathroom, shower, and laundry facilities, office space, and a second-story deck for non-invasive observational research overlooking all four outdoor habitats. Sustainability features include solar panels and battery systems to offset its electricity consumption and provide backup generation capacity for the building and the adjacent Veterinary Clinic.
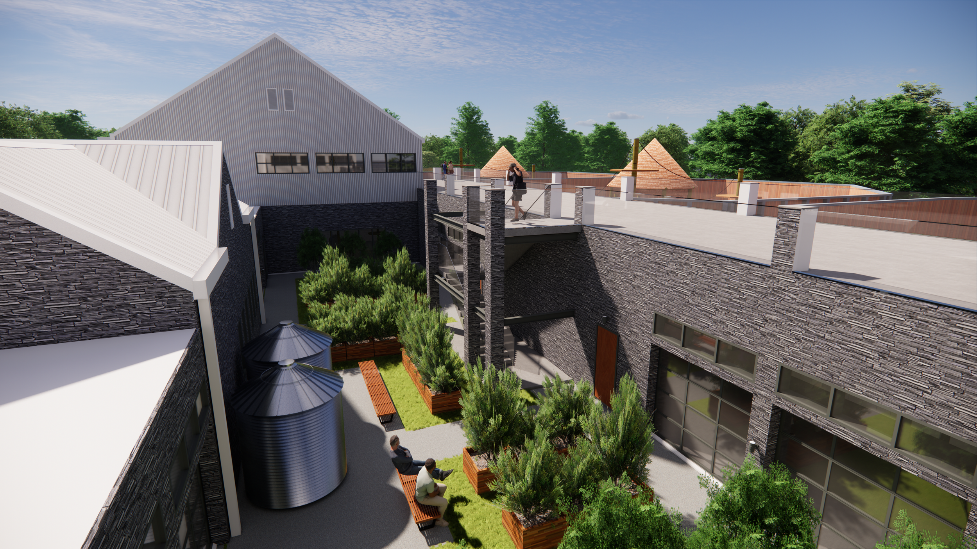
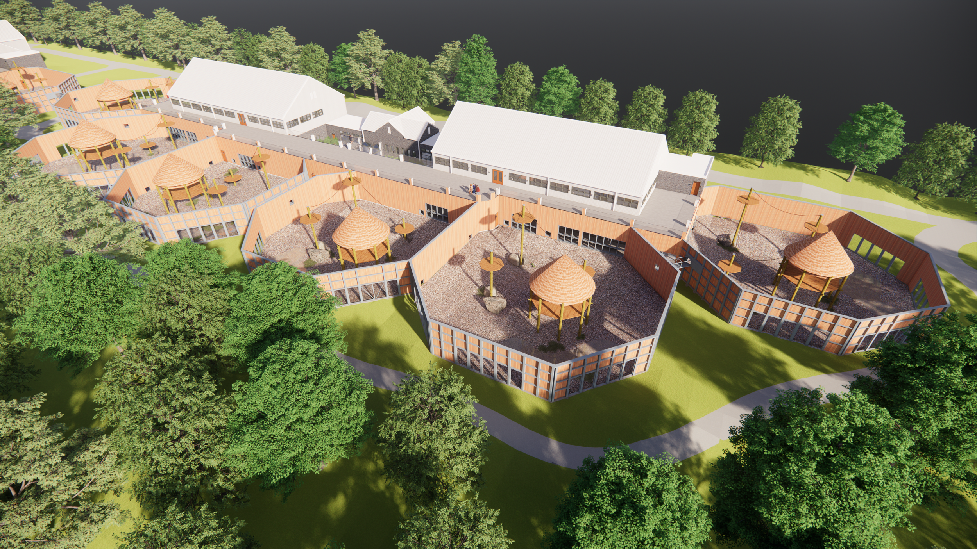
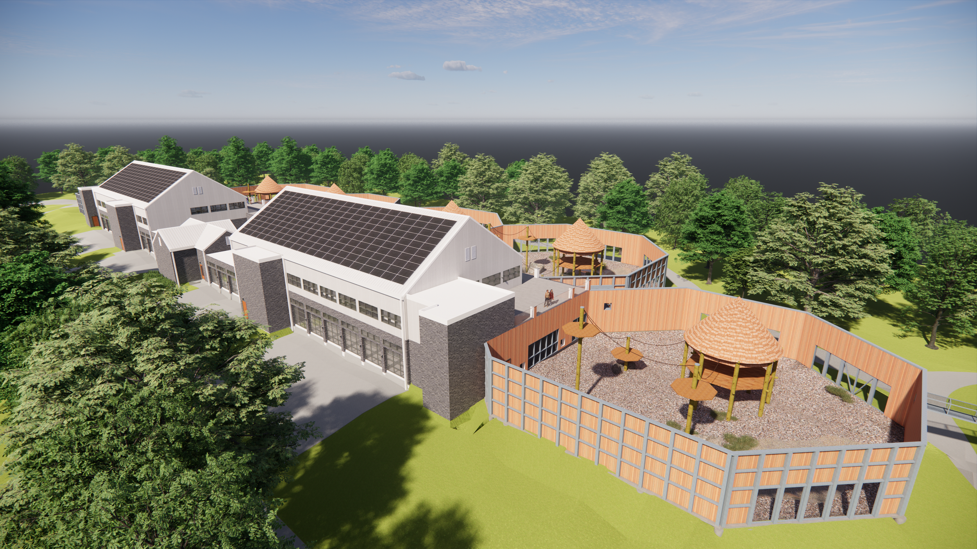
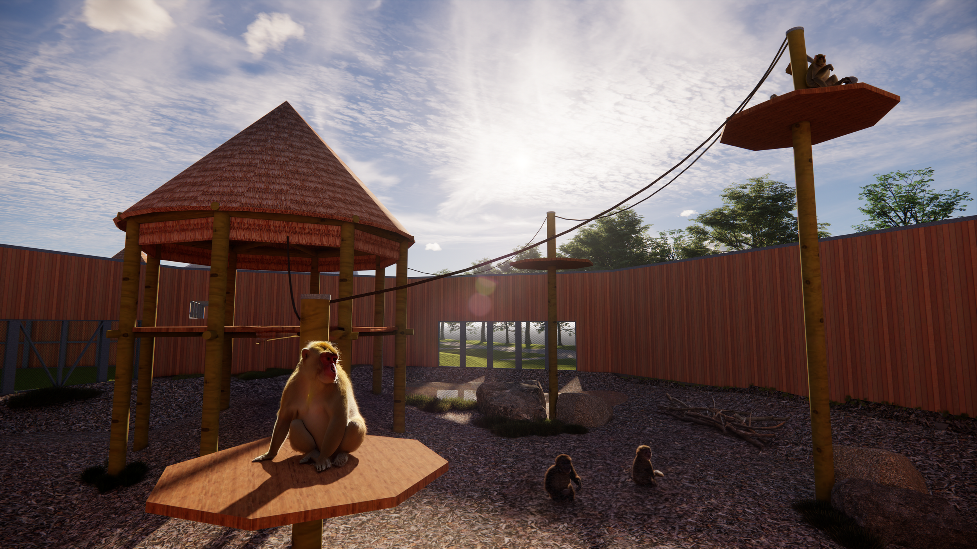
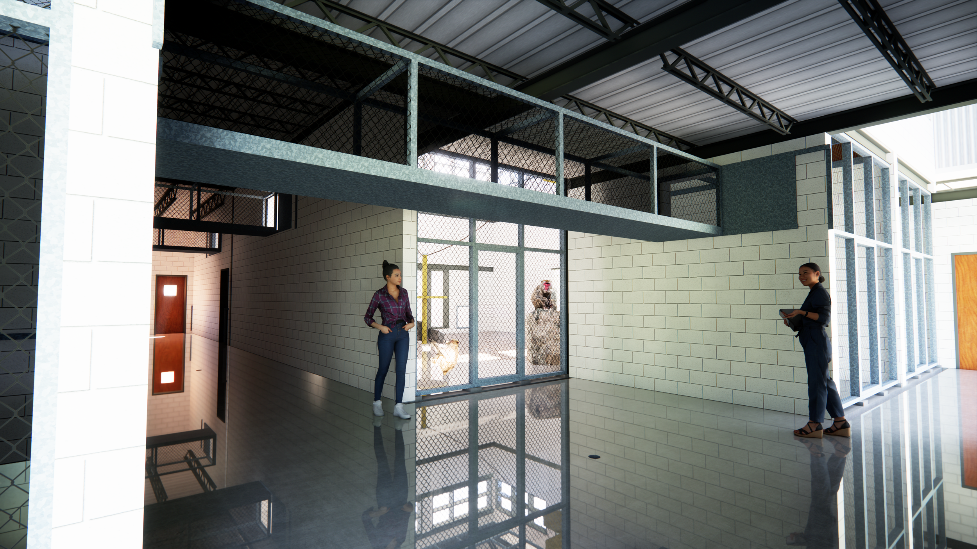
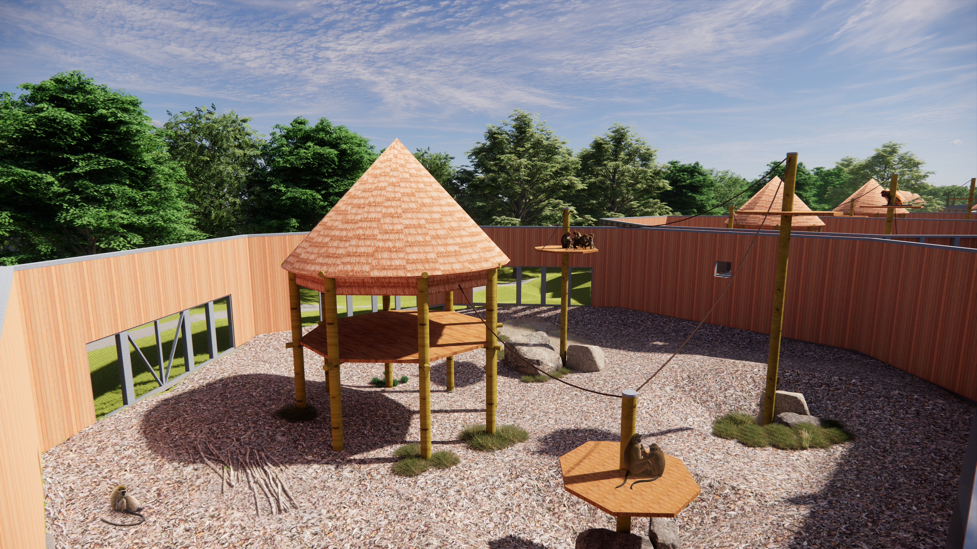
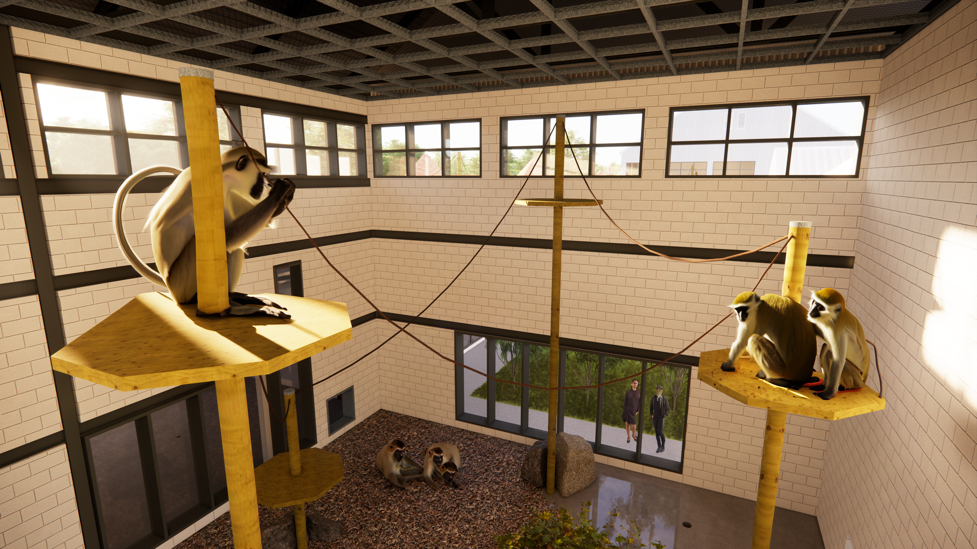
The second phase of the project primarily consists of the construction of Habitat and Care Quarters II, which is anticipated to be the home of forty-eight macaques and vervet monkeys. Designed to meet the guidelines of the Global Federation of Animal Sanctuaries (GFAS), its spaces include dedicated interior care quarters and day rooms for animal management as well as exterior shift and habitat spaces. Caretaker facilities include dedicated spaces for animal food preparation and ample space for the receiving and storage of facility supplies and animal enrichment as well as bathroom, shower, and laundry facilities, office space, and a second story deck for non-invasive observational research overlooking all six outdoor habitats.
Habitat and Care Quarters II also features a 3,230 square foot interior courtyard and browse garden to grow food and enrichment for the animals. It is also intended as a space for the respite and wellness of caretaker staff. Sustainability features include solar panels and battery systems to offset its electricity consumption and provide backup generation capacity for the building as well as a rainwater harvesting system to be utilized for irrigation in the courtyard browse garden.
Help us make this vision a reality by making a donation, or becoming a Primate Protector with monthly donations. If you are interested in naming opportunities, please email our Executive Director at tcannon@fortheloveofprimates.org.
